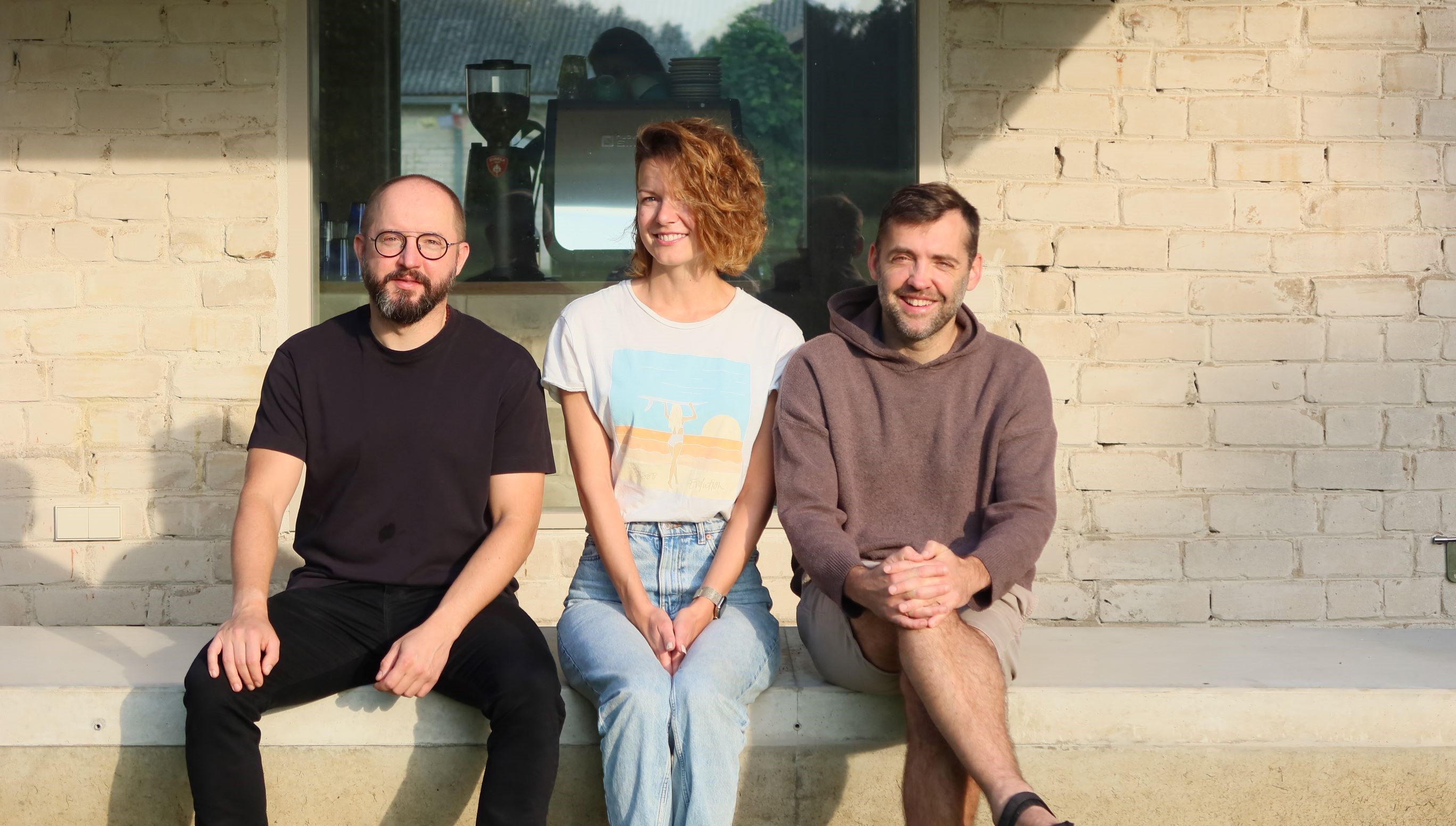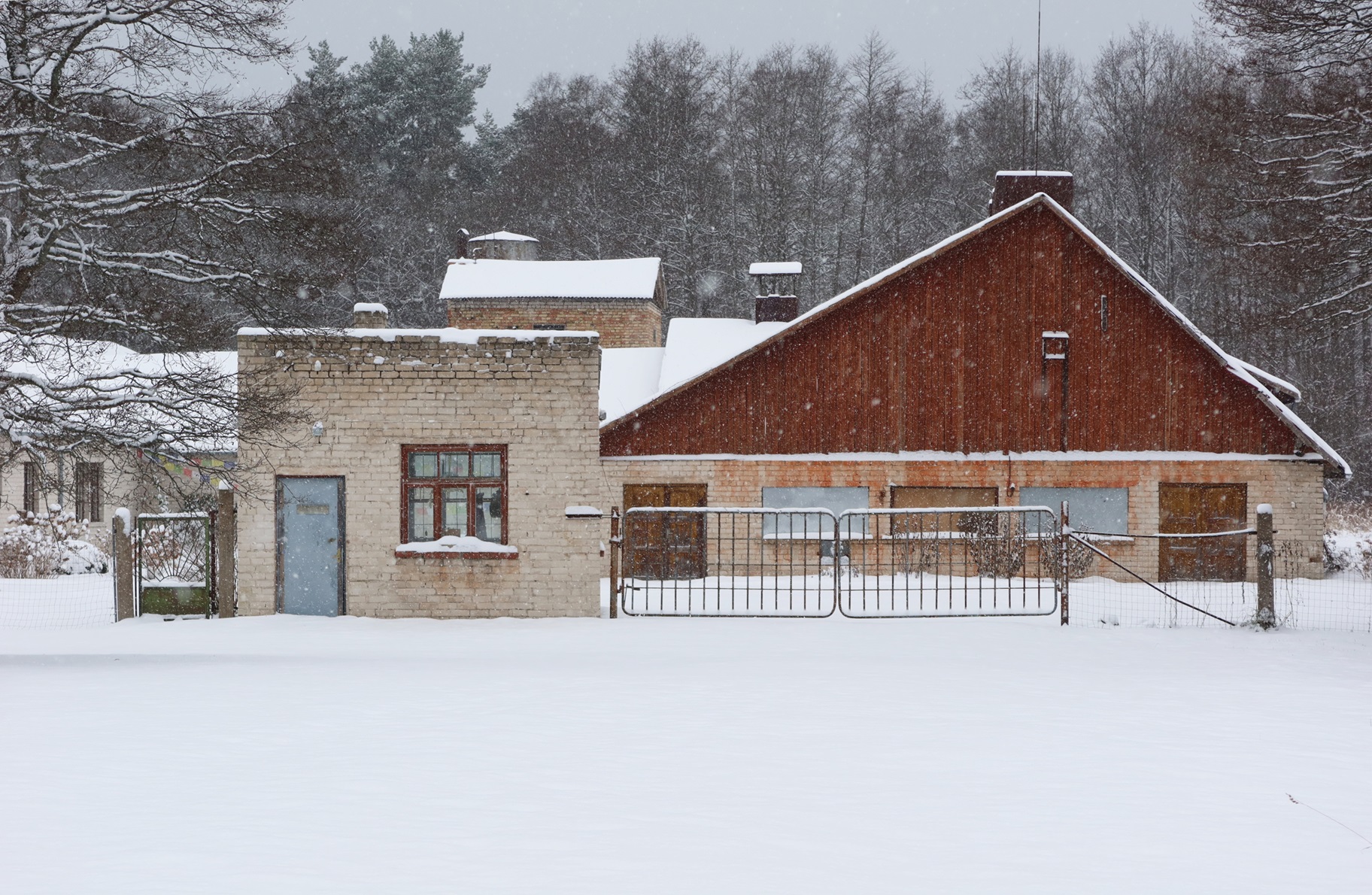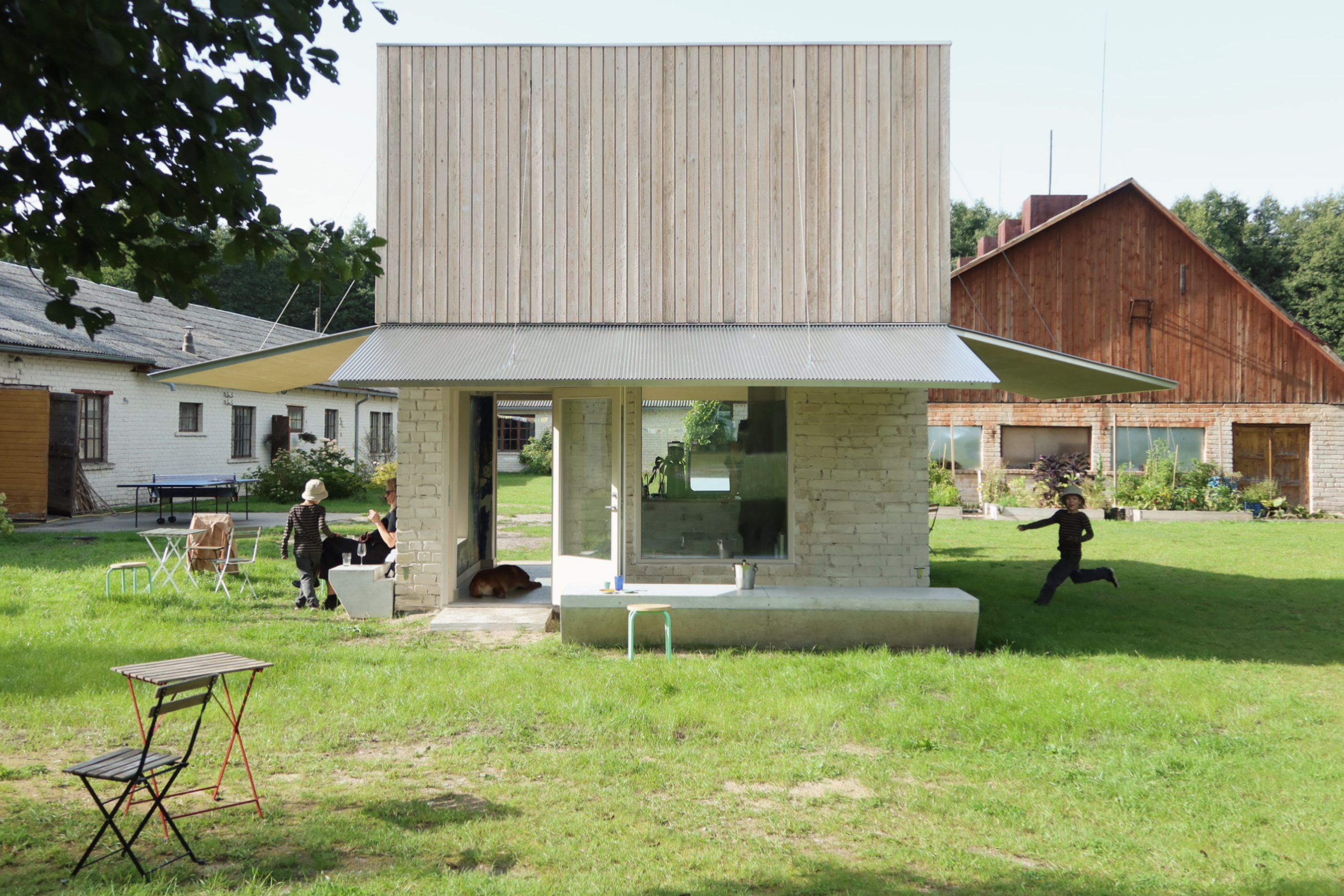A bastion of rugged natural beauty and resilient human ingenuity lies on the windswept shores of Latvia's Baltic coast. Welcome to Pitraga Pietura ("Pitrags Stop") - a small-town revival defying stereotypes about drab Soviet-era relics. The hidden seaside gem began as a silicate brick gatehouse built in the 1950s. Originally an entry point shepherding workers between shift changes at the Pitrags fish factory, the squat, weather-beaten building had been left vacant for decades after the complex shut down.
“Latvia was one of the world's most militarised territories at that time,” says Edgars Razinskis. “The region had restricted economic and social activities to prevent people from fleeing the country since it was on the sea and relatively close to Sweden. Every evening a tractor would smooth out the sand to detect any footprints the next morning, indicating if someone had attempted to cross the border illegally. At night, towers would illuminate the area, not to spot intruders but to deter those trying to escape” he remembers. Like North Korea, he comments on the next window of our Zoom call.
This is also the reason why nature was preserved, and the area remained one of the most underdeveloped and poor regions of the EU. Within the territory of the Slītere National Park, (one of four national parks of Latvia) it has become recently quite popular for tourists in the summer for its pristine nature. That is when a determined group of three families saw its unlikely potential. They want to convert the forsaken, 140-square-foot space into a vibrant cultural hub celebrating slow living and sustainable design while embracing its historical heritage.
To do so they asked for different offers from architects and started seeking funding. “They mostly offered us the option to destroy everything and put everything anew in a super commercialized way” Edgars Razinskis remembers. The reason is that the area is protected and few sites can be built so investors and engineers saw a unique opportunity. The coastline is protected for its unique baltic ecosystem and landscape by law and no real estate is allowed except for Soviet constructions that were already in place and can be renewed. But the three families wanted to go a little deeper than that.

“What resonated with us is when the architecture company who took over the project visited, they emphasized our responsibility in a way that made us feel positively uncomfortable. They made us feel we had a mission, given the scale of this facility, to do something for the community, preserve local history and heritage, and start with the local nature. It pushed us out of our comfort zone in a good way” Edgars remembers.
The challenge was to transform the area creatively integrating the past into the present. That reflected strongly in the materials originally used to build cheap Soviet structures in an era that believed in progress and development even at the cost of nature. Now the structures had to come to terms with the principles of sustainability, community building and the preservation of heritage.
The first step was to reconstruct the pit tracks pavilion, a small cafe 13 square metres long. Architect Linda Krūmiņa and her partner are
running a small office in Riga, and they take on community-type projects that also involve social aspects. “We're more interested in benefiting society at large rather than just catering to private client wishes” she explains. Linda also has a personal connection - she spent summers of her childhood near those Pītragā beaches, so she was familiar with the coast and the feelings it evokes.
“For the Pītragā pavilion, we helped with the elements like the materiality, we designed openable shutters, and the overall aesthetic feel. That was the first step, and now we're moving forward with the other block. It's an ongoing process, but the aim is to bring the highest quality at all levels. I'd say we've succeeded quite well so far in achieving that goal” says Linda.
By day, Pitraga Pietura serves as a contemporary cafe dishing up local eats and artisan brews. At night, it shapeshifts into an intimate open-air pavilion and gathering space for concerts, events, and basking amid Latvia's famed "white nights" under the midnight sun.

"Those white silicate bricks have negative associations for Latvian people like myself,” says Edgars Razinskis. “In our memory, they're related to Soviet times that we hate. We see them as disgusting and low quality ”. But when the three families decided to move on with the project they understood that these buildings and the materials used are part of the community's memory and historical heritage. “We simply can't just destroy or erase that history, even if we don't like the aesthetics. So we had to shift our perspective on using those white silicate bricks. While not our first choice, we recognized they are embedded in this place and its cultural fabric. Preserving that connection and dialogue with the past became important, even if it meant working with materials we initially found undesirable" Edgars explains
While portions of the original weather-beaten bricks and paint were preserved, the modern additions reimagine the space. Hand-crafted Baltic wood latticework and corrugated aluminium shutters can open like a butterfly to let the indoors spill into newly terraced porticos. Every aspect of the architectural design aims for minimal ecological impact, Linda explains. Unlike traditional construction which generates mountains of debris, this pioneering "circular redesign" instead reused or repurposed nearly all materials found on the abandoned factory grounds. The aim was to make it both beautiful and radically low-waste. “it's a kind of mixture of very rural and natural, environments together with high-quality design, food, coffee and the overall services”.
So a blip on the former Soviet map, Pitraga Pietura is fast emerging as a landmark for twenty-first-century locavore culture and rural regeneration. As crowds flock to experience the ingenious landmark each summer, one thing's certain: transformation lies within - even from the dustiest of ruins.
--
This story is part of the Special Feature on the New Bauhaus Awards 2024.
Find out more at the New Bauhaus website:
Pitrags Pavilion/Stop: Adaptive re-use of soviet time gate house turned into meeting point for locals and design lovers










